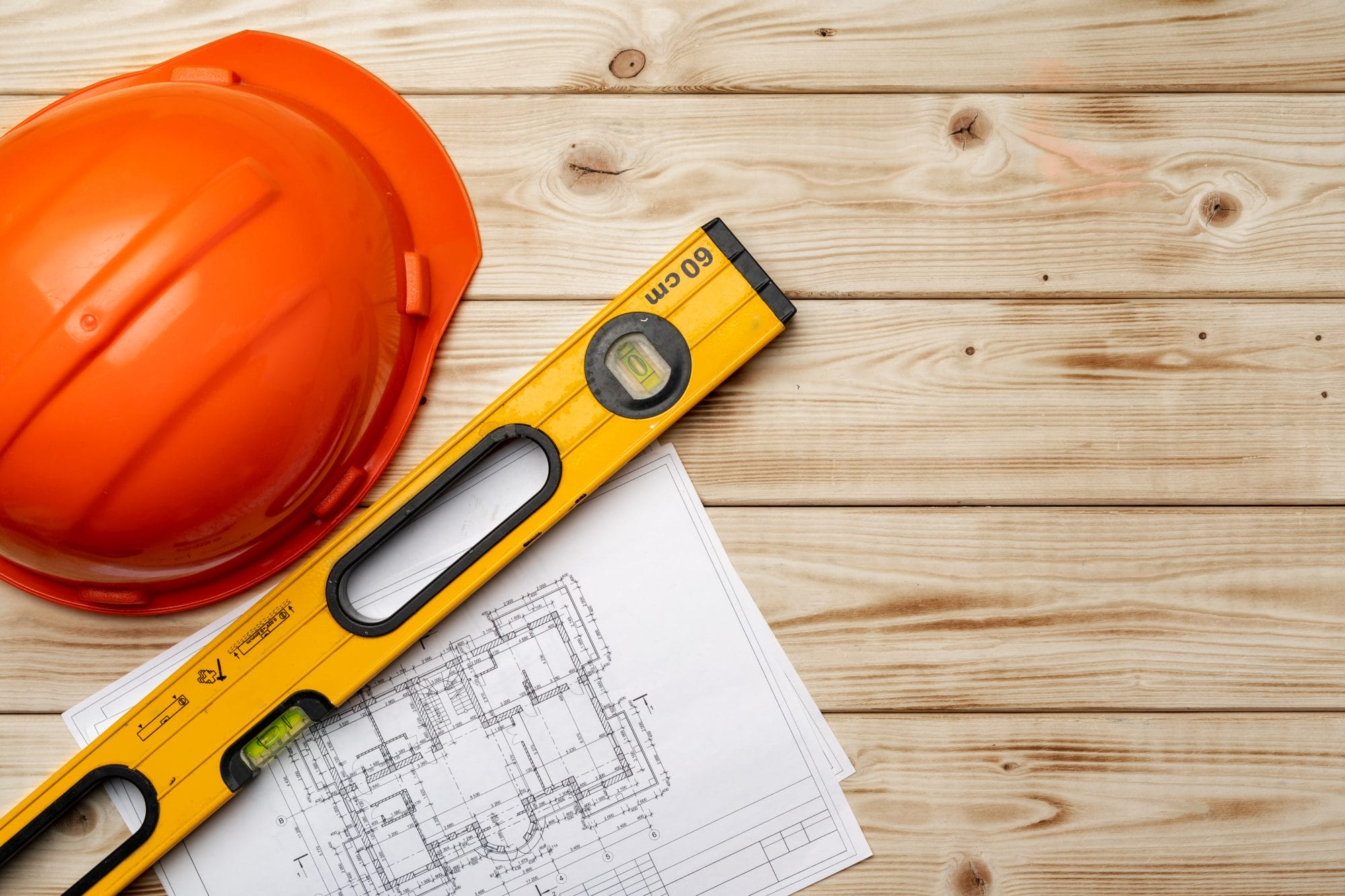
By Citizens Portal
The Fountain Hills Planning & Zoning Commission approved a special use permit allowing up to six residential units above street‑front commercial at 16740 East Avenue of the Fountains, a vacant 12,000‑square‑foot lot in the C‑2 (Intermediate Commercial) zoning district and within the planned shopping center and entertainment overlays.
Staff told the commission the request is for six multilevel for‑sale residences on the second and third floors, with three ground‑floor commercial suites. Properties immediately north and south provide shared parking (Plat 208 common area) that, together with private on‑site garages, meets the town’s parking requirement for the proposed mixed‑use building. Staff recommended approval with two stipulations listed in the staff report; the commission voted to approve the special use permit as presented.
Project details presented by the applicant’s attorney, Samantha Demoss of Rose Law Group, and by staff include:
– Six residential units averaging a little more than 3,100 square feet each; units are multilevel and include private elevator access from each garage.
– Three commercial suites on the ground floor of roughly 950 square feet each, intended to attract small retail or food-service tenants.
– Six private garages at the rear of the building; garage depths of roughly 37–38 feet were described as accommodating tandem or side‑by‑side parking.
– Staff noted the formal parking requirement (48 spaces) would be satisfied through private garages plus the Plat 208 common parking area and on‑street parking for the shopping center.
– Solid‑waste service: existing trash enclosure is within the 250‑foot walking distance required by code; use of the enclosure by future residents requires approval from the Plat 208 property owners association and the applicant and association are discussing whether to add an additional enclosure.

